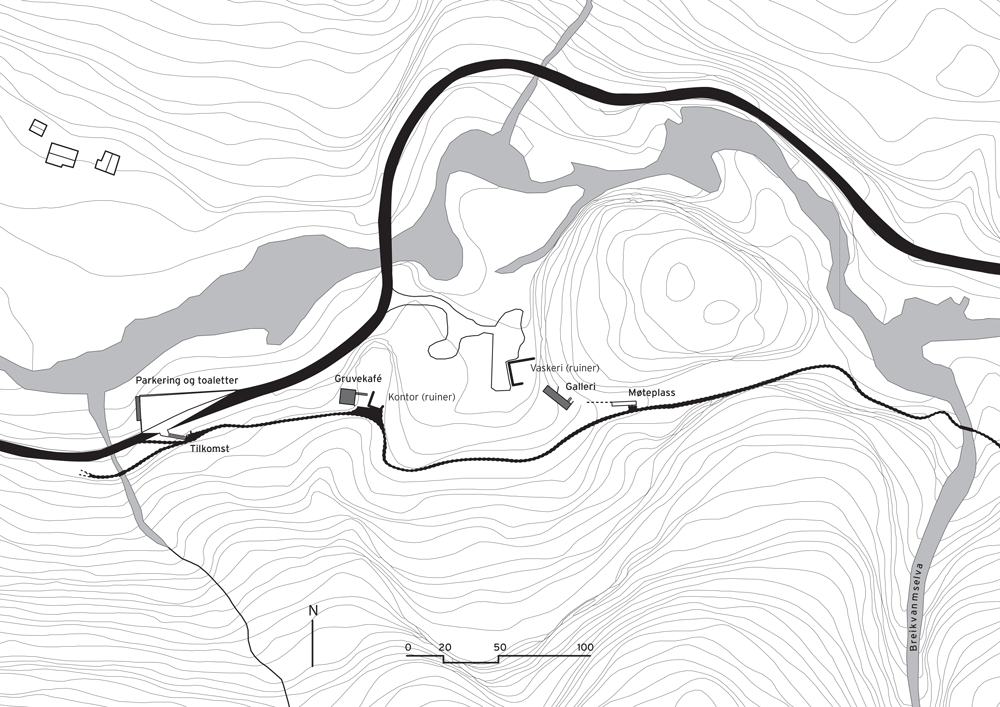Week 10: The Fabrications
The Fabrications
- Bruder Klaus Field Chapel
Architect: Peter Zumthor
Location: Mechernich, Germany
Location: Mechernich, Germany
Project Year: 2007
Techniques:
Timber working: Frame of logs creating the interior aesthetic themeConcrete casting: Concrete formed in layers around the frame
Laser cutting: Acrylic Mold and base
Materials:
Acrylic 5mm, Plaster of Paris, Timber Rod 2mm/3mm/5mmScale:
1:50Description:
The model is aimed to embrace the aesthetic of materials which were used to construct the sensuous space. 24 layers of plaster cast and rods are utilised in this model to accurately follow the process of the construction. The use of rods in different diameters can minimise the intervals between the frames so that the mixed plaster will not go through the leakage of frame which is a challenge. The plaster is weighted and water is measured accurately for each mix to ensure strength, hardness and density of the plaster cast. The model is challenging to make as it takes more time for 24 layers compared to just one whole block. Also It is hard to align each layer vertically at the same position. |
| Interior frame work - view 1 |
 |
| Interior frame work - view 2 |
 |
| Image of the Bruder Klaus Field Chapel for accuracy reference |
 |
Perspective views of the model
|
Image of the Bruder Klaus Field Chapel for accuracy reference
|
| Detailed view 1 - Skylight |
Detailed view 2 - Front Door
Detailed view 3 - Interior
- Allmannajuvet Zinc Mine Museum
Architects: Peter Zumthor
Location: Sauda, Norway
Area: 150.0 m2
Project Year: 2016
Location: Sauda, Norway
Area: 150.0 m2
Project Year: 2016
Techniques:
CNC Milling: Base with engraved roads and paths
Timber Working: Sanding the CNC-finished base and Cutting the roof piece
Laser cutting - Cutting the Plywood building
Painting - Black painting the building
Materials:
Jelutong, Balsa wood square 2mm, Basswood Plywood 2mm, Black paint spray
Scale:
1:200 and 1:500
Description:
The models are trying to demonstrate the relationship between buildings themselves and the site as well as the structure, so I choose two scales with one larger scale showing the positions of buildings on the site and another smaller one displaying the structures of the buildings. A wide range of materials, colours and techniques are involved, in order to show the contrast between the site and building. In terms of accuracy, the roads, paths and platforms that highlight the site are accurate prepared in the Rhino file according to the site plan and the laser cut file is drawn precisely according to sections of the buildings. The challenge was in the process of CNC milling when a move occurred so there was a hole left. However, the model was rescued by adding another piece of wood. As a result, it takes more time to fix and sand the model.
Image of the Allmannajuvet Zinc Mine Museum for accuracy reference
 |
Perspective 1:200 model views
Site Plan of the Allmannajuvet Zinc Mine Museum for accuracy reference
|
 |
Perspective views of 1:500 Site Model
|
 |
| Laser Cutting |
 |
CNC Milling
|
- Swiss Sound Box
Architect: Peter ZumthorLocation: Kronsberg, Hanover
Project Year: 1996-2000
Techniques:
Metal working: string and rods
Wood working: cutting pine strip
Laser cutting: Acrylic base and Acrylic vertical Support with scored texture, Wall beams
Concrete casting: Concrete Foundation
Painting: grey painted plywood
Materials:
Basswood Plywood 2mm, Aluminum Wire, Right-angled Pine Strip, grey, boxboard 2mm
Scale:
1:50
Description:
An interesting part of Swiss Sound Box is the structure of the stacked timber wall and its sustainability. This model exactly explores the structure detail by selecting parts of the stacked walls. There is a wide use of materials and techniques: Transparent acrylic with scored texture for the section by laser cutting, Aluminum wire for strings, rods and rod supports by hand; Plaster for concrete foundation by casting, Boxboard for tension cap and finally pine strip for blocks of wood running perpendicular to the main beams. The challenge of this model is also the precise alignment of each blocks and beams under the circumstances of model with up to 60 layers of beam.
 |
Process of construction for accuracy reference
|

 |
| Section drawing for accuracy reference |
 |
| Vertical Support with scored texture of section |
 |
Image of Swiss Sound Box for accuracy reference
|
 |
| 1:50 Model demonstrating how the stacked wall is constructed |
 |
| Detailed View 1 - Strings |
 |
| Detailed View 2 - Rod supports and Rods |
 |
| Detailed View 2 - Concrete Footing and Steel Plate |
 |
| Detailed View 2 - Roof Structure |







Comments
Post a Comment